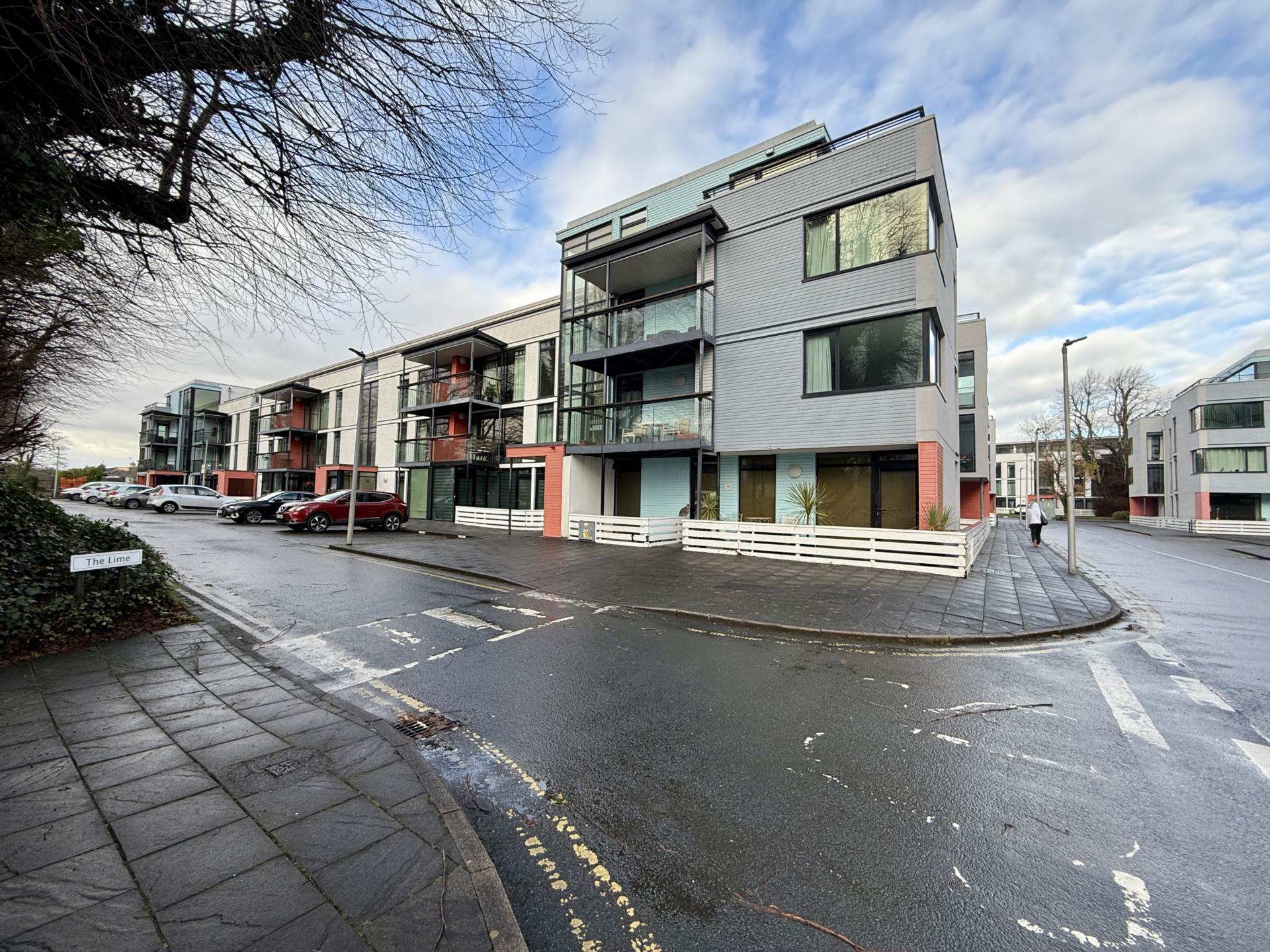
9a The Lime, The Avenue, Countess Road, Killarney, V93 N527














9a The Lime, The Avenue, Countess Road, Killarney, V93 N527
Type
Apartment
Status
Sale Agreed
BEDROOMS
2
BATHROOMS
2
Size
69.68sq. m
BER
BER No: 100751064
EPI: 246.13
Description
Discover contemporary comfort and effortless style in this beautifully presented second floor apartment, ideally set within the sought-after Avenue development. Offering two bedrooms and two bathrooms, including a master en suite, the home spans approximately 750ft² and is thoughtfully designed across a single, easily accessible level served by an elevator as well as stairs.
A bright and inviting atmosphere greets you the moment you step inside, with large windows welcoming an abundance of natural light throughout. Warm oak hardwood flooring enhances the modern interiors, while the open plan living and dining area creates a generous, welcoming space perfect for relaxing or entertaining. From here, expansive windows frame charming mountain views, adding a unique sense of place and tranquillity.
Freshly painted throughout, the apartment provides a pristine blank canvas ready for its new owner.
Its location is hard to beat a short stroll brings you to the heart of Killarney town centre, while the serene beauty of Killarney House & Gardens and the National Park lies just moments away, offering endless opportunities for leisure and recreation.
Whether you`re a first-time buyer, planning to downsize, or seeking a secure and appealing investment, this home presents a rare blend of convenience, style, and natural beauty in one of Killarney`s most desirable settings.
FEATURES
Located on the second floor with both elevator and stair access.
One allocated parking space.
Electric heating.
5G available.
Wired for alarm system.
Freshly painted throughout.
Management fees are approx. €1,350 per annum.
Accommodation
Entrance Hall - 12'10" (3.91m) x 3'7" (1.09m)
Solid oak flooring. Built-in storage.
Bedroom 1 - 10'6" (3.2m) x 8'10" (2.69m)
Double bedroom. Solid oak flooring. Window overlooking shared courtyard. Light fitting. Fitted wardrobes.
Main Bath - 5'7" (1.7m) x 8'6" (2.59m)
Fully tiled. WC. Sink. Bath with shower overhead. Storage cupboard with water tank. Heated towel rail.
Hallway into Bedroom 2 - 3'4" (1.02m) x 3'0" (0.91m)
Solid oak flooring.
Bedroom 2 - 10'2" (3.1m) x 11'2" (3.4m)
Master double bedroom. Solid oak flooring. Light fitting. Fitted wardrobes. Blind.
En Suite - 5'7" (1.7m) x 6'7" (2.01m)
Fully tiled. Light fitting. Sink. WC. Shower.
Hallway - 2'6" (0.76m) x 2'11" (0.89m)
Solid oak flooring.
Laundry Closet - 2'2" (0.66m) x 2'6" (0.76m)
Plumbed for washing machine.
Dining/Living Room - 14'7" (4.45m) x 19'0" (5.79m)
Solid oak flooring. Light fittings. Wall light fittings.
Kitchen - 11'4" (3.45m) x 6'4" (1.93m)
Cream modern fitted kitchen. Tiled floor and backsplash. Integrated fridge/freezer. Integrated dishwasher. Integrated stainless steel microwave. Bosch stainless steel single oven. Electric hob. Extractor. Integrated bin. Sink. Light fitting. Under counter lighting.
Countess Road Neighbourhood Guide
Explore prices, growth, people and lifestyle in Countess Road.