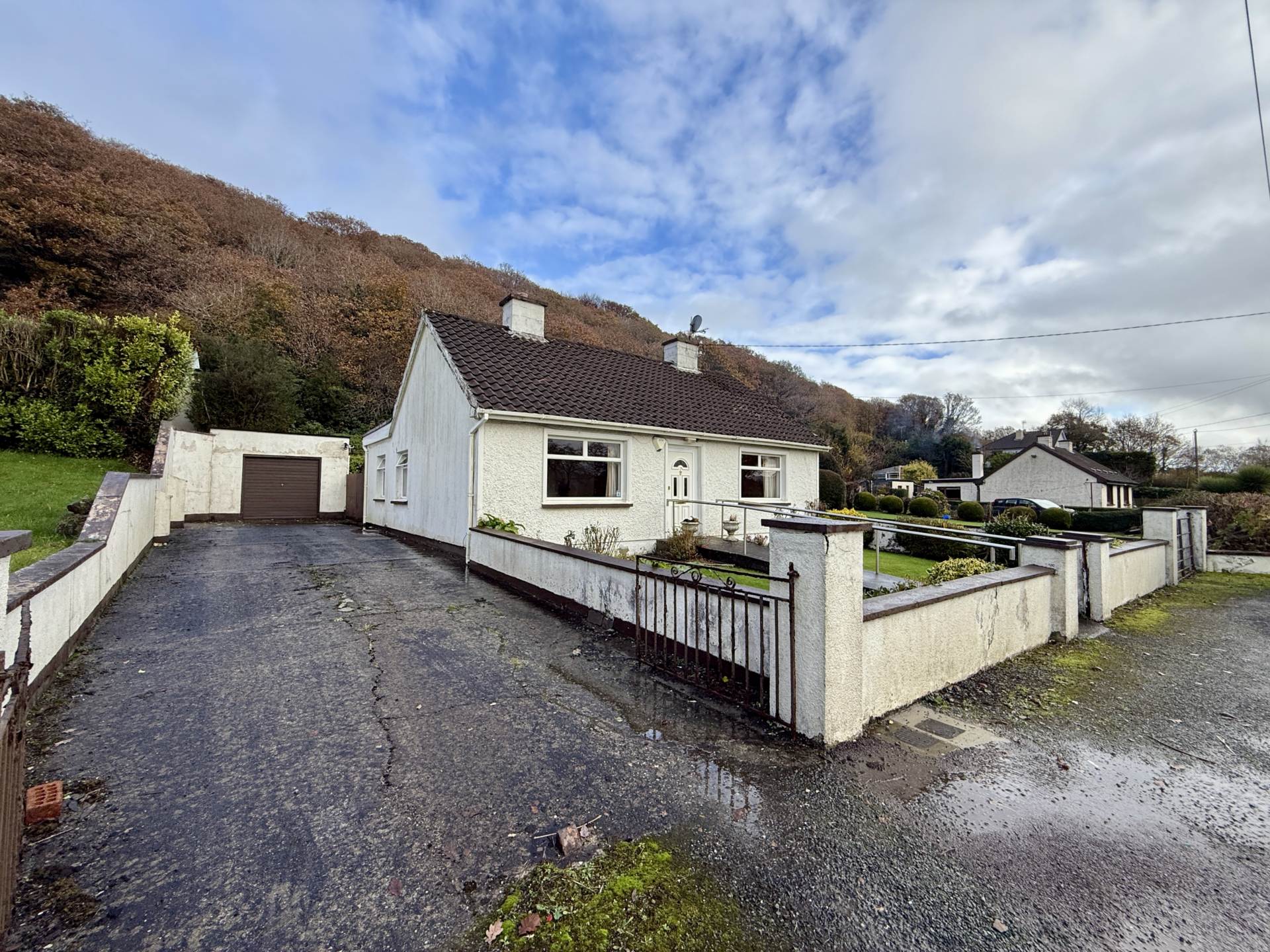
Ballaugh, Killarney, V93 TR8W


















Ballaugh, Killarney, V93 TR8W
Type
Detached House
Status
Sale Agreed
BEDROOMS
4
BATHROOMS
1
Size
101sq. m
0.32 acres
BER
BER No: 118899525
EPI: 430.38
Description
This 4 bed 1 bath home is a DIY lover`s dream, offering approximately 1,087ft² of potential on a generous approx. 0.32-acre site.
Full of character and original charm, it`s the kind of home that instantly sparks ideas. From the moment you step inside, you can see the potential everywhere. With two cosy living rooms each with its own fireplace and a kitchen complete with its own chimney, the house is full of possibilities, just waiting to be restored.
Built in the early 60s and extended in the 1970s with a flat-roof addition, the house has great bones a solid foundation for anyone ready to restore, modernise, or completely transform it. Having been vacant for over two years, it may qualify for a vacant home grant, making it even more attractive for those eager to take on a rewarding project.
Outside, the potential continues. You`ll find well-kept lawns to the front and side framed by mature shrubbery and fruit trees, a driveway with off-street parking, a side gate, and a detached block-built garage that`s perfect for storage, a workshop, or future hobby space.
Situated on the main Cork/Mallow road, it`s ideal for those commuting to Cork for work and at just 7km from Killarney town centre, you`re never far from shops, cafés, schools, leisure facilities, and all the amenities of one of Ireland`s most beloved towns. With 5G availability, modern connectivity is already in place perfect for remote work.
For many years, this property was a happy, much-loved family home, and now it`s ready for new owners to breathe life back into it. Whether you`re a seasoned renovator, a first-time buyer with a vision, or simply someone who loves rolling up their sleeves and turning potential into reality, this house offers the perfect opportunity. With imagination, effort, and a little TLC, it could become the ideal family home you`ve always dreamed of full of warmth, personality, and the pride of knowing you made it your own.
FEATURES:
Oil fired central heating with indoor Firebird boiler.
Cavities pumped and attic insulated.
Septic tank.
Mains water.
Folio KY562F
Accommodation
Entrance Hall - 3'5" (1.04m) x 21'8" (6.6m)
Tiled floor. Light fittings. Linen cupboard.
Hallway - 15'3" (4.65m) x 2'11" (0.89m)
Carpet. Light fittings.
Lounge - 13'11" (4.24m) x 11'6" (3.51m)
Carpet. Open fireplace with timber & tile surround (currently has an electric fireplace in situ). Light fittings. Curtains. Cornicing.
Living/Dining Room - 12'10" (3.91m) x 10'8" (3.25m)
Carpet. Curtains. Light fittings. Open fireplace with cast iron insert.
Bedroom 1 - 13'1" (3.99m) x 8'0" (2.44m)
Carpet. Light fittings. Fitted wardrobes.
Bedroom 2 - 12'6" (3.81m) x 8'11" (2.72m)
Carpet. Light fittings. Curtains. Fitted wardrobes.
Bathroom - 8'6" (2.59m) x 5'11" (1.8m)
Tiled walls. Lino floor covering. Bath. Sink. WC.
Bedroom 3 - 12'8" (3.86m) x 11'4" (3.45m)
Light fittings. Fitted wardrobes with sink.
Bedroom 4 - 9'7" (2.92m) x 10'0" (3.05m)
Light fittings. Curtains. Carpet. Fitted wardrobes with sink.
Kitchen/Diner - 12'6" (3.81m) x 11'11" (3.63m)
Tiled floor and walls. Fitted kitchen units with ample storage. Light fittings. Plumbed for washing machine. Electric cooker. Sink. Hot press. Chimney (currently blocked up).
Back Kitchen - 7'3" (2.21m) x 3'1" (0.94m)
Lino flooring. Tiled walls. Shelving. Light fittings. Door to rear garden.
Detached Garage - 24'5" (7.44m) x 14'9" (4.5m)
Killarney Neighbourhood Guide
Explore prices, growth, people and lifestyle in Killarney.