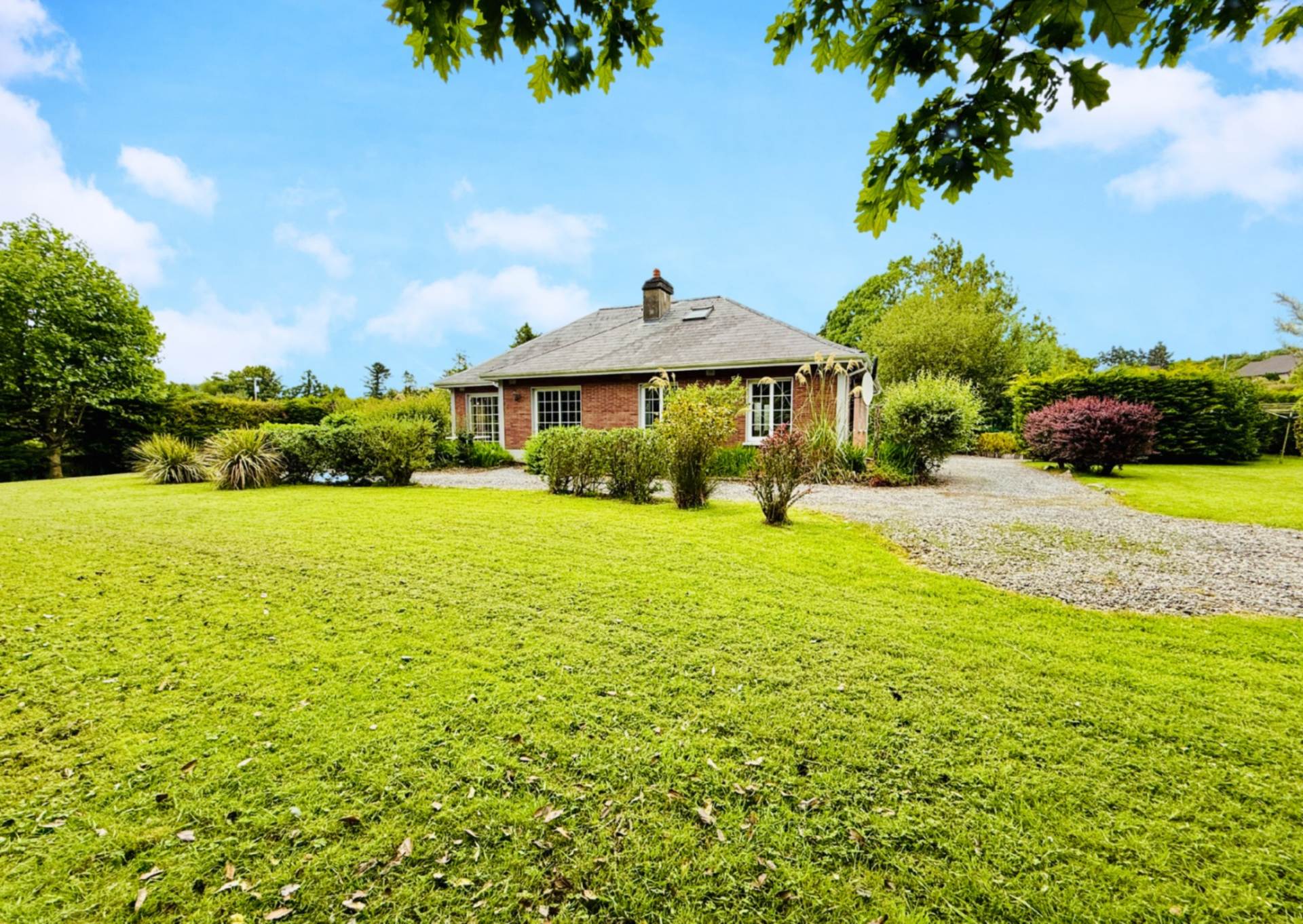
Hillview Lodge, Knocknahoe, Killarney, V93 C7X3
























Hillview Lodge, Knocknahoe, Killarney, V93 C7X3
Type
Detached Bungalow House
Status
Sold
BEDROOMS
3
BATHROOMS
2
Size
110.37sq. m
1.17 acres
BER
BER No: 117783548
EPI: 237.18
Description
Tucked away amidst the rolling countryside, Hillview Lodge` is a captivating detached bungalow that seamlessly blends rustic elegance with modern comfort. Set on approximately 1.17 acres of lush, landscaped grounds, this charming country home offers a rare sense of peace and privacy while being only 7km from the vibrant heart of Killarney town. With its timber-clad ceilings, panelled walls, and thoughtfully designed interiors, every corner of this property exudes warmth and character.
Measuring approx. 1,188ft², the home welcomes you into a space that is both inviting and intimate. At its centre is the lounge a cosy retreat complete with a wood-burning stove the perfect spot to curl up on a quiet evening. The lounge and adjoining living room are bathed in natural light thanks to their west-facing orientation, with sliding doors opening directly onto the expansive gardens, blurring the lines between indoor comfort and outdoor serenity.
With 3 bedrooms and 2 bathrooms, Hillview Lodge` is perfectly suited to both family life and tranquil getaways. The property`s entrance is marked by charming gates that lead into gardens brimming with mature trees, a peaceful pond, and vibrant greenery that changes with the seasons. The sense of seclusion here is profound, yet the convenience of nearby amenities remains within easy reach.
For those seeking a lifestyle defined by tranquillity, beauty, and countryside charm without sacrificing access to town life, Hillview Lodge` offers an exceptional opportunity. This is not just a home it`s a sanctuary where every day feels like a retreat.
FEATURES
Gated entrance.
Gravel driveway around house.
Oil fired central heating.
Accommodation
Entrance Hall - 9'0" (2.74m) x 4'11" (1.5m)
Tiled floor. Timber clad ceiling. Dado rail. Light fittings.
Hallway - 6'11" (2.11m) x 12'0" (3.66m)
Tiled floor. Timber clad ceiling. Dado rail. Light fittings.
Bedroom 1 - 9'8" (2.95m) x 7'9" (2.36m)
Single bedroom. Light fittings. Curtains. Carpet.
Shower Room - 4'11" (1.5m) x 7'9" (2.36m)
Tiled walls. Lino flooring. Corner electric shower. WHB. WC. Heated towel rail. Light fittings.
Main bath - 7'7" (2.31m) x 7'1" (2.16m)
Fully tiled floor to ceiling. WHB. WC. Bath. Heated towel rail. Light fittings.
Bedroom 2 - 12'8" (3.86m) x 10'11" (3.33m)
Double bedroom. Carpet. Light fittings. Curtains.
Bedroom 3 - 12'8" (3.86m) x 8'1" (2.46m)
Double bedroom. Carpet. Curtains. Light fittings.
Lounge - 13'0" (3.96m) x 16'1" (4.9m)
Timber panelled walls. Timber clad ceiling. Timber flooring. Curtains. Light fittings. Wood burning stove. Stone chimney breast. Sliding door to west facing patio. Doors to living room, hallway & kitchen.
Living room. - 11'2" (3.4m) x 17'1" (5.21m)
Sliding door to west facing patio. Timber flooring. Spiral stairs to first floor storage area. Timber clad ceiling. Curtains. Light fittings. Doors to lounge & utility.
Utility - 6'9" (2.06m) x 9'10" (3m)
Door to front garden. Tiled floor. Timber clad ceiling. Built in storage cupboards with Firebird oil boiler. Doors to living room & kitchen. Hot press. Light fittings.
Kitchen/Diner - 14'0" (4.27m) x 11'8" (3.56m)
Doors to utility, lounge & entrance hall. Tiled floor. Light fittings. Timber clad ceiling. Timber panelled walls. Solid pine fitted kitchen. Sink. Plumbed for washing machine & dishwasher. Ceramic hob. Extractor.
First Floor Storage Room
Currently being used as Bedroom 4.
Timber flooring. Light fittings. Velux window with blind. Walk in storage cupboard.