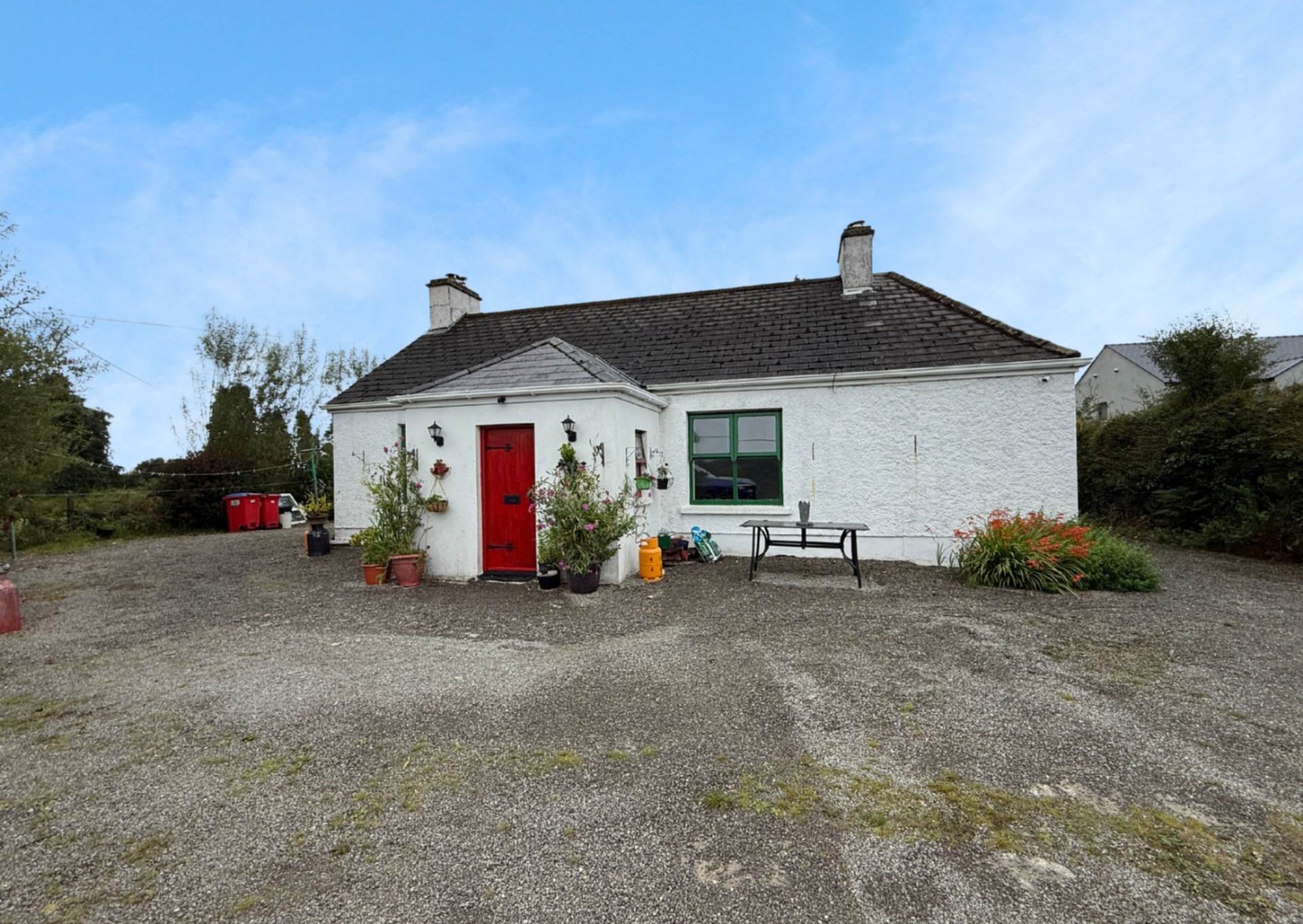
Rathbeg, Rathmore, P51 D8W6

























Rathbeg, Rathmore, P51 D8W6
Type
Detached House
Status
Sale Agreed
BEDROOMS
2
BATHROOMS
2
Size
111.48sq. m
0.25 acres
BER
BER No: 116100652
EPI: 472.76
Description
Step into a whimsical world tucked away in the peaceful countryside of Rathbeg, Rathmore a place where charm, character, and a touch of mystery await. This traditional stone cottage, steeped in history and brimming with potential, invites the adventurous spirit to dream big. For those unafraid of a challenge and ready to roll up their sleeves, this is a rare opportunity to restore a truly special home to its former glory or reinvent it entirely.
Inside, a warren of rooms winds its way through the house, each turn holding the promise of surprise and discovery. With approximately 1,200ft² of space and a flat roof extension, the layout is anything but ordinary having once been divided into two separate residences, and later partially reconnected, the home carries a layered story that`s waiting to be rewritten by its next owner.
Set on an approx. 0.25 acre plot, the property offers a low maintenance gravel garden framed by mature trees and shrubbery, creating a natural privacy screen and an idyllic setting for future landscaping. Two bedrooms and two bathrooms form the current accommodation, with plenty of scope for reconfiguration depending on your vision.
Just a 4 minute drive from Rathmore village and only 21km from the vibrant town of Killarney, this location balances rural tranquillity with practical proximity to amenities. This is not a home for the faint of heart but for someone in the trade or with a boundless imagination, it`s a canvas ready to be transformed. If you`re ready to embrace the magic and take on a full-scale renovation, this cottage could be your most rewarding project yet.
Plumbed for oil fired central heating but not connected.
Mains water.
Septic tank.
Accommodation
Entrance Hall/Kitchen - 6'0" (1.83m) x 8'1" (2.46m)
Tiled floor. Light fitting. Plumbed for dishwasher. Sink. Cooker. Space for fridge/freezer.
Pantry - 12'1" (3.68m) x 3'6" (1.07m)
Stira stairs to partially floored attic. Light fittings.
Lounge - 12'2" (3.71m) x 12'4" (3.76m)
Old style fireplace with mahogany surround, stone hearth and solid fuel stove that heats the house. Light fittings. Curtains.
Dining Room - 9'4" (2.84m) x 12'3" (3.73m)
Door closed up to hallway.
Hallway - 4'5" (1.35m) x 10'4" (3.15m)
Door to side of house.
Shower Room - 3'11" (1.19m) x 7'5" (2.26m)
Tiled floor and around shower. WC. WHB. Light fittings. Plumbed and wired for corner electric shower.
Sun Room (Part 1) - 19'0" (5.79m) x 9'6" (2.9m)
Flat roof extension. Carpet.
Sun Room (Part 2) - 5'7" (1.7m) x 11'10" (3.61m)
Flat roof extension. Carpet.
Hallway - 11'0" (3.35m) x 3'5" (1.04m)
Carpet.
Bedroom 1 - 13'1" (3.99m) x 8'10" (2.69m)
Carpet.
En Suite - 6'4" (1.93m) x 6'7" (2.01m)
Electric shower. Tiled floor and walls. WC. WHB. Light fitting.
Kitchen - 15'3" (4.65m) x 5'9" (1.75m)
Unfinished. Belfast sink. Plumbed for dishwasher. Sliding door to side.
Bedroom 2 - 13'11" (4.24m) x 12'4" (3.76m)
Originally was the lounge. Door closed up to pantry. Carpet. Chimney.
Detached Shed - 7'10" (2.39m) x 11'0" (3.35m)
Detached block built shed with corrugated iron roof. Plumbed for washing machine and dryer. Power and water connected. Lean to for fuel storage or drying laundry.